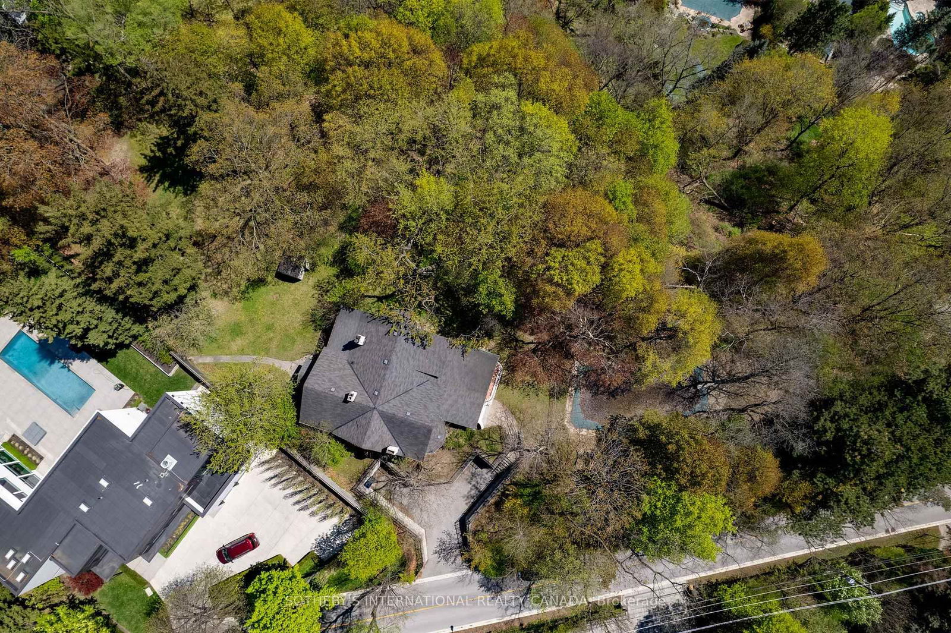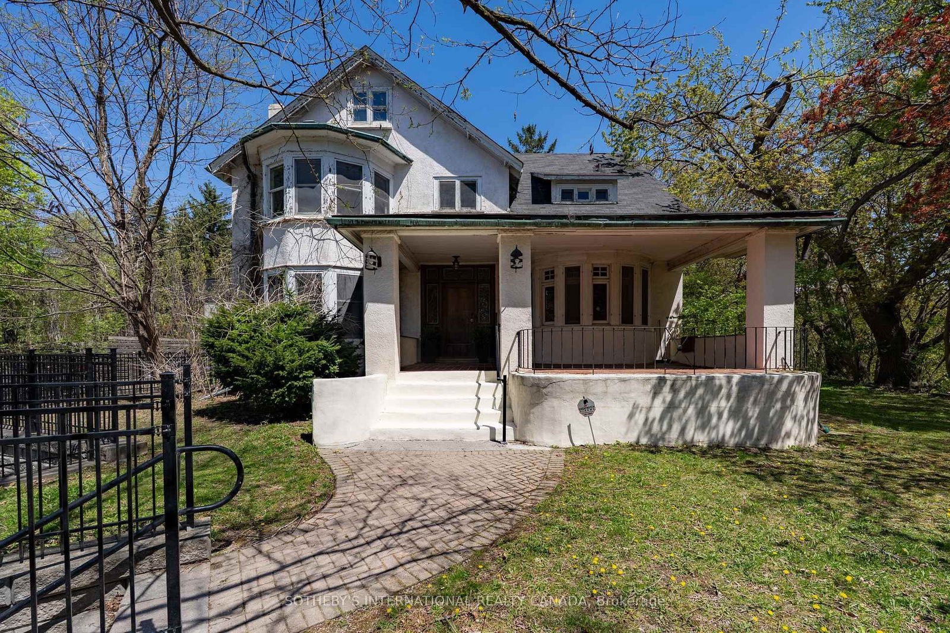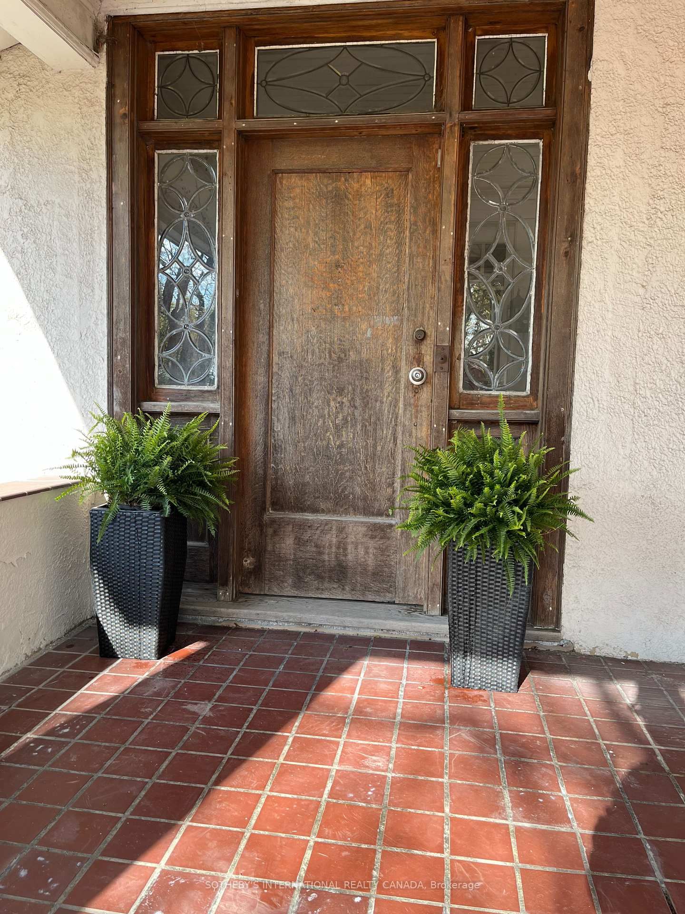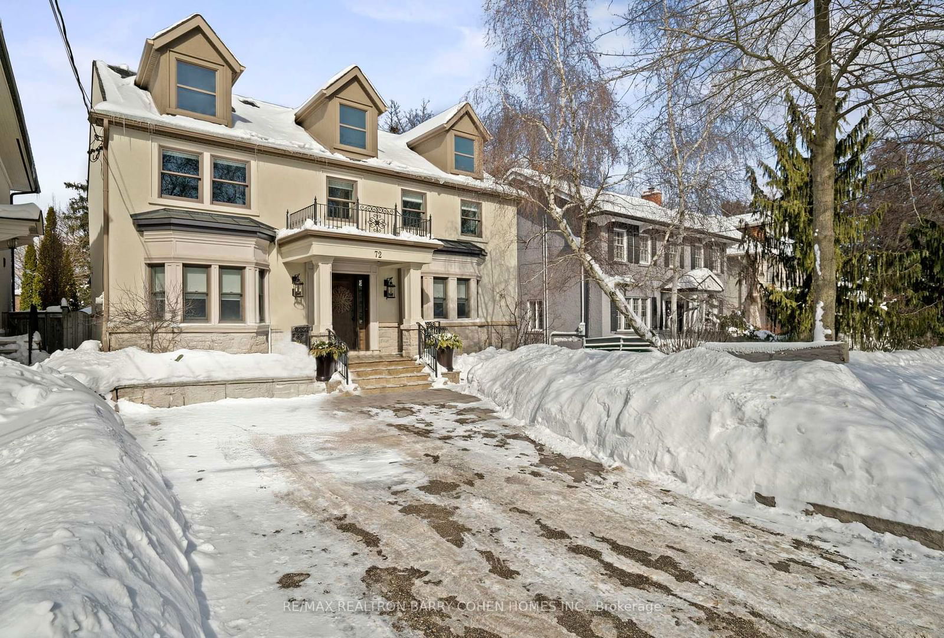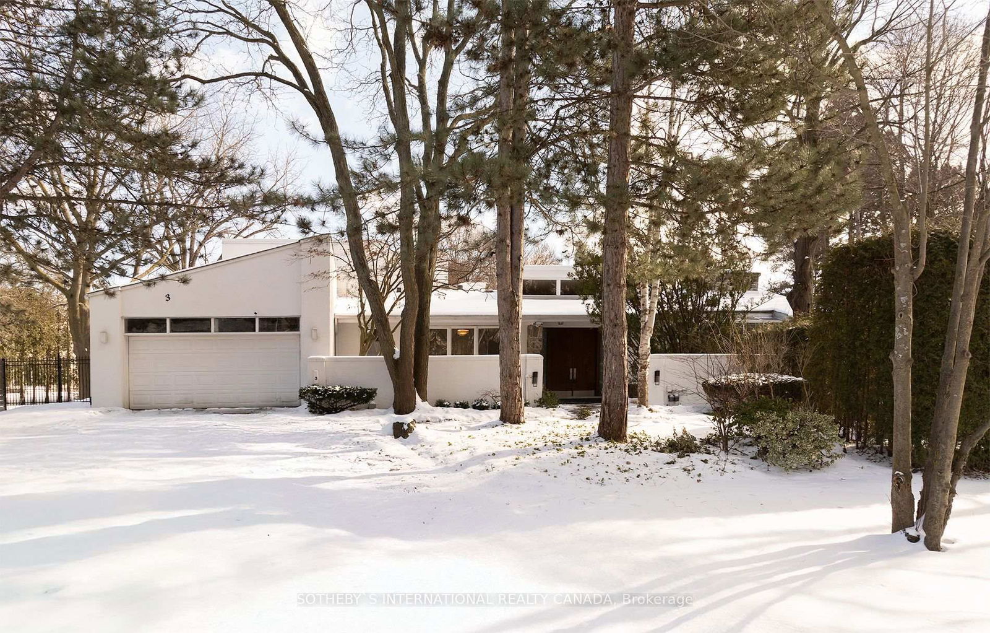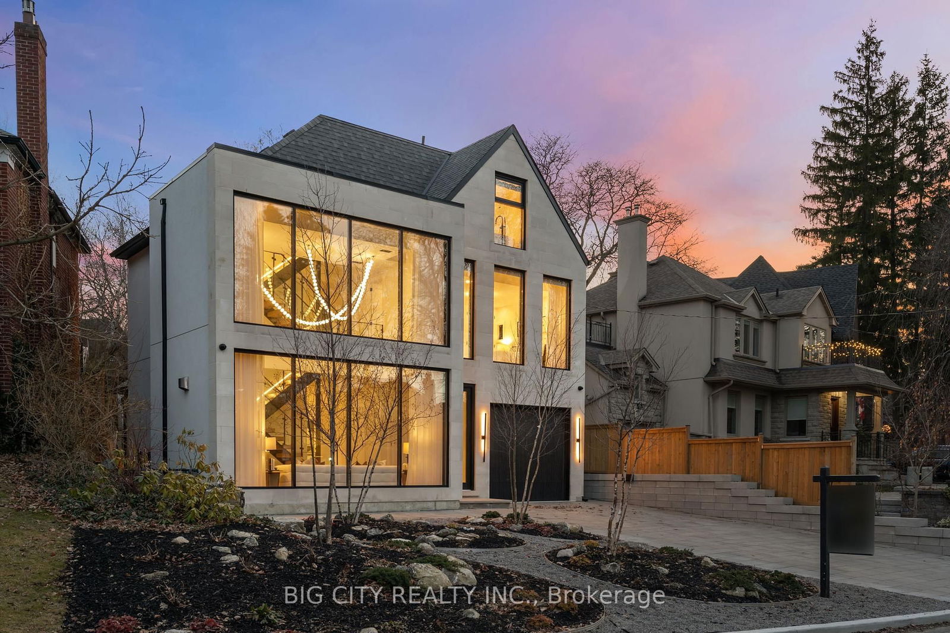Overview
-
Property Type
Detached, 2 1/2 Storey
-
Bedrooms
4
-
Bathrooms
3
-
Basement
Full + Unfinished
-
Kitchen
1
-
Total Parking
3
-
Lot Size
200x331 (Feet)
-
Taxes
$32,553.94 (2025)
-
Type
Freehold
Property description for 27 Old Yonge Street, Toronto, Bridle Path-Sunnybrook-York Mills, M2P 1P6
Property History for 27 Old Yonge Street, Toronto, Bridle Path-Sunnybrook-York Mills, M2P 1P6
This property has been sold 5 times before.
To view this property's sale price history please sign in or register
Local Real Estate Price Trends
Active listings
Average Selling Price of a Detached
April 2025
$4,650,000
Last 3 Months
$5,877,792
Last 12 Months
$5,260,185
April 2024
$4,899,444
Last 3 Months LY
$4,066,481
Last 12 Months LY
$4,551,225
Change
Change
Change
Historical Average Selling Price of a Detached in Bridle Path-Sunnybrook-York Mills
Average Selling Price
3 years ago
$5,608,556
Average Selling Price
5 years ago
$4,688,000
Average Selling Price
10 years ago
$4,106,000
Change
Change
Change
How many days Detached takes to sell (DOM)
April 2025
64
Last 3 Months
36
Last 12 Months
93
April 2024
37
Last 3 Months LY
25
Last 12 Months LY
22
Change
Change
Change
Average Selling price
Mortgage Calculator
This data is for informational purposes only.
|
Mortgage Payment per month |
|
|
Principal Amount |
Interest |
|
Total Payable |
Amortization |
Closing Cost Calculator
This data is for informational purposes only.
* A down payment of less than 20% is permitted only for first-time home buyers purchasing their principal residence. The minimum down payment required is 5% for the portion of the purchase price up to $500,000, and 10% for the portion between $500,000 and $1,500,000. For properties priced over $1,500,000, a minimum down payment of 20% is required.

